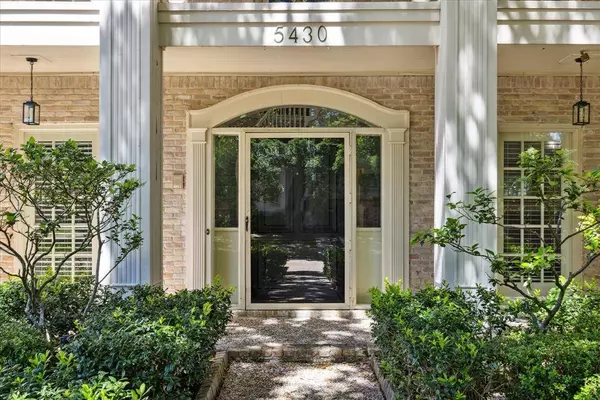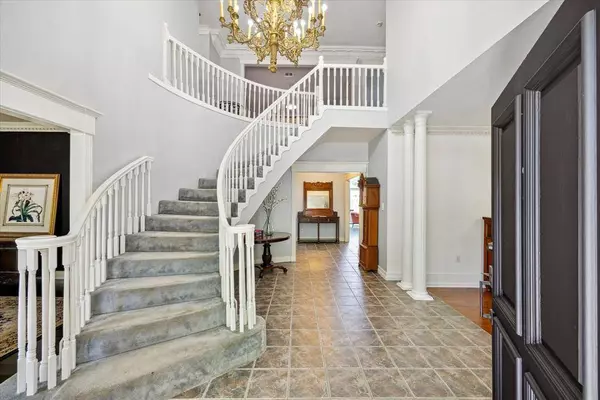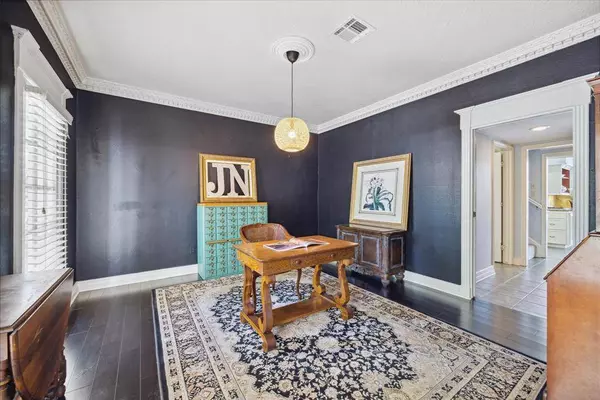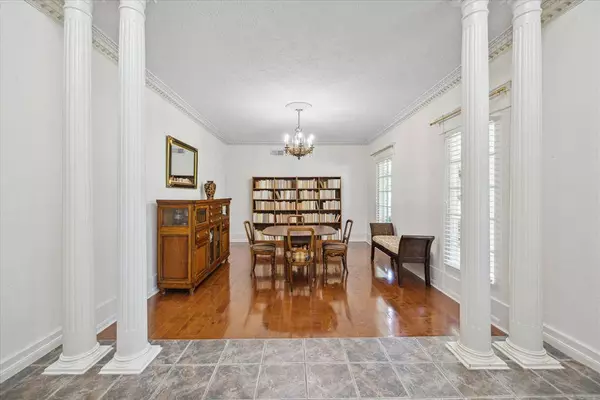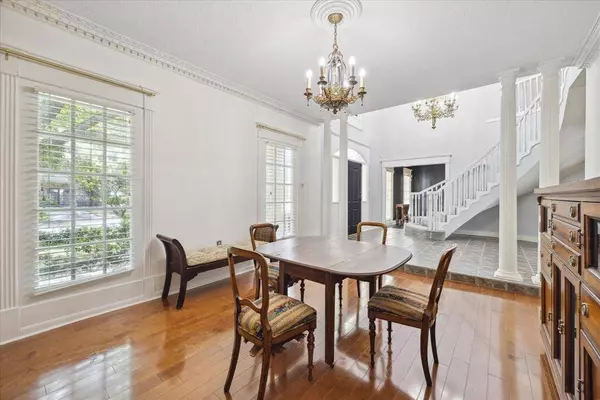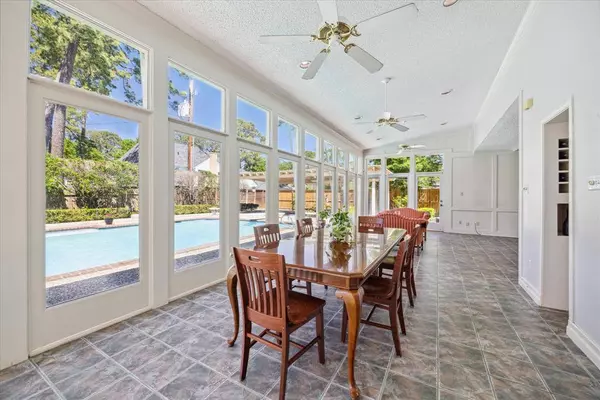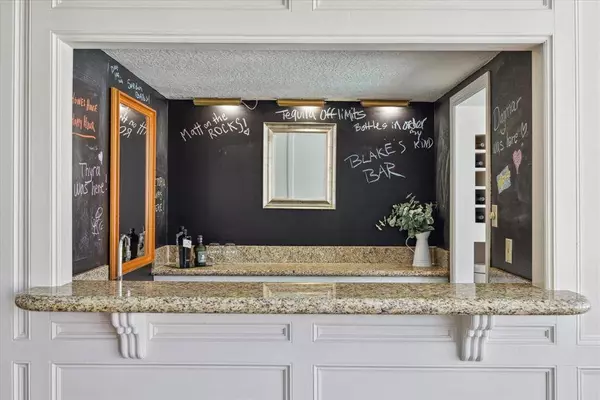
GALLERY
PROPERTY DETAIL
Key Details
Sold Price $500,000
Property Type Single Family Home
Sub Type Detached
Listing Status Sold
Purchase Type For Sale
Square Footage 4, 751 sqft
Price per Sqft $105
Subdivision Greenwood Forest Sec 05
MLS Listing ID 81602384
Sold Date 04/26/24
Style Colonial
Bedrooms 4
Full Baths 5
Half Baths 1
HOA Fees $6/ann
HOA Y/N Yes
Year Built 1974
Annual Tax Amount $10,992
Tax Year 2023
Lot Size 0.318 Acres
Acres 0.3183
Property Sub-Type Detached
Location
State TX
County Harris
Community Community Pool
Area 1960/Cypress Creek South
Building
Lot Description Subdivision
Faces South
Story 2
Entry Level Two
Foundation Slab
Sewer Public Sewer
Water Public
Architectural Style Colonial
Level or Stories Two
New Construction No
Interior
Interior Features Wet Bar, Crown Molding, Dry Bar, Double Vanity, Granite Counters, High Ceilings, Bath in Primary Bedroom, Multiple Staircases, Pots & Pan Drawers, Tub Shower, Walk-In Pantry, Window Treatments, Ceiling Fan(s)
Heating Central, Gas
Cooling Central Air, Electric
Flooring Carpet, Engineered Hardwood, Tile
Fireplaces Number 1
Fireplaces Type Gas Log
Fireplace Yes
Appliance Dishwasher, Electric Oven, Gas Cooktop, Disposal, Microwave, Dryer, Refrigerator, Washer
Exterior
Parking Features Attached, Garage, Garage Door Opener, Oversized
Garage Spaces 3.0
Pool In Ground
Community Features Community Pool
Water Access Desc Public
Roof Type Composition
Private Pool Yes
Schools
Elementary Schools Greenwood Forest Elementary School
Middle Schools Wunderlich Intermediate School
High Schools Klein Forest High School
School District 32 - Klein
Others
HOA Name Crest Management Company
Tax ID 104-443-000-0030
Acceptable Financing Cash, Conventional, FHA, Investor Financing, VA Loan
Listing Terms Cash, Conventional, FHA, Investor Financing, VA Loan
Special Listing Condition Estate
CONTACT



