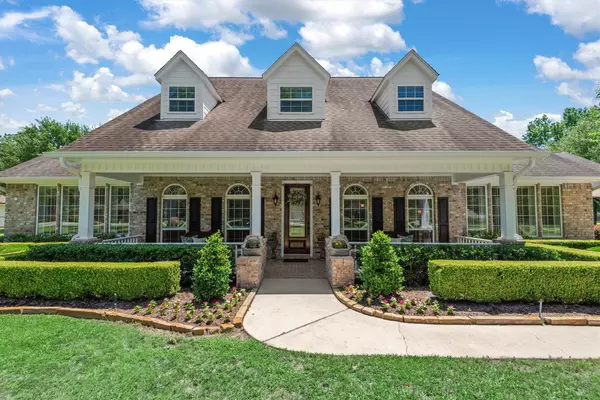18106 E Cypress Hill CIR Cypress, TX 77433
UPDATED:
Key Details
Sold Price $950,000
Property Type Single Family Home
Sub Type Detached
Listing Status Sold
Purchase Type For Sale
Square Footage 3,754 sqft
Price per Sqft $253
Subdivision Cypress Hill
MLS Listing ID 11367851
Sold Date 06/27/25
Style Traditional
Bedrooms 4
Full Baths 4
Half Baths 1
HOA Fees $1/ann
HOA Y/N Yes
Year Built 1997
Annual Tax Amount $15,388
Tax Year 2024
Lot Size 1.510 Acres
Acres 1.51
Property Sub-Type Detached
Property Description
The spacious kitchen features granite counters, a walk-in pantry, gas cooktop, and large island—ideal for daily use and entertaining. The downstairs primary suite includes a soaking tub, separate shower, dual vanities, and two walk-in closets.
Step outside to a park like setting with a covered patio, pool, spa, and a 40x50 barn with a kitchen and half bath—great for parties or projects. A full bathroom in the detached garage offers convenient access from the pool.
This fabulous property also includes a wide driveway and a 2-car carport, providing plenty of parking. You won't be left in the dark with the whole home generator which was installed 2024.
Just minutes from Hwy 290, shopping, dining, and Tomball ISD schools. Low Taxes and HOA! Welcome Home!
Location
State TX
County Harris
Area 35
Interior
Interior Features Wet Bar, Crown Molding, Double Vanity, Granite Counters, High Ceilings, Hot Tub/Spa, Bath in Primary Bedroom, Pantry, Soaking Tub, Separate Shower, Tub Shower, Vanity, Walk-In Pantry
Heating Propane
Cooling Central Air, Electric
Flooring Carpet, Tile, Wood
Fireplaces Number 1
Fireplaces Type Gas Log
Fireplace Yes
Appliance Dishwasher, Electric Oven, Gas Cooktop, Disposal, Microwave, Oven, Water Softener Owned
Laundry Washer Hookup, Electric Dryer Hookup
Exterior
Exterior Feature Covered Patio, Fully Fenced, Fence, Hot Tub/Spa, Sprinkler/Irrigation, Patio
Parking Features Attached Carport, Additional Parking, Driveway, Detached, Garage, Garage Door Opener, Oversized, Workshop in Garage
Garage Spaces 2.0
Carport Spaces 2
Fence Back Yard
Pool Gunite
Water Access Desc Other
Roof Type Composition
Porch Covered, Deck, Patio
Private Pool Yes
Building
Lot Description Subdivision
Story 2
Entry Level Two
Foundation Slab
Sewer Other, Aerobic Septic, Septic Tank
Water Other
Architectural Style Traditional
Level or Stories Two
Additional Building Barn(s), Stable(s), Workshop
New Construction No
Schools
Elementary Schools West Elementary (Tomball)
Middle Schools Grand Lakes Junior High School
High Schools Tomball High School
School District 53 - Tomball
Others
HOA Name Cypress Hill HOA
Tax ID 114-423-000-0039
Security Features Smoke Detector(s)
Acceptable Financing Cash, Conventional, FHA, VA Loan
Listing Terms Cash, Conventional, FHA, VA Loan

Bought with Walzel Properties - Corporate Office



