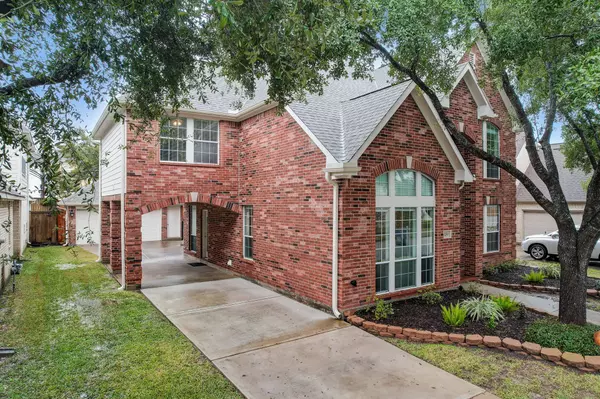For more information regarding the value of a property, please contact us for a free consultation.
1750 Lakeside Enclave DR Houston, TX 77077
Want to know what your home might be worth? Contact us for a FREE valuation!

Our team is ready to help you sell your home for the highest possible price ASAP
Key Details
Sold Price $575,000
Property Type Single Family Home
Sub Type Detached
Listing Status Sold
Purchase Type For Sale
Square Footage 3,145 sqft
Price per Sqft $182
Subdivision Lakeside Enclave
MLS Listing ID 41899722
Sold Date 02/15/24
Style Traditional
Bedrooms 4
Full Baths 3
Half Baths 1
HOA Fees $145/ann
HOA Y/N Yes
Year Built 2001
Annual Tax Amount $9,808
Tax Year 2023
Lot Size 6,050 Sqft
Acres 0.1389
Property Sub-Type Detached
Property Description
MULTIPLE OFFERS - PLEASE SUBMIT YOUR HIGHEST AND BEST OFFER BY 6:00 PM MONDAY JAN 29TH - Two-story house situated in a gated community, offering exclusivity, and tranquility while ensuring security and privacy for its residents. The home boasts four bedrooms, and three and half bathrooms, including an en-suite in the primary bedroom, the residence caters to both comfort and convenience. Formal living and dining areas offer a sophisticated ambiance for entertaining guests or hosting formal gatherings. A family room provides a more casual and cozy space for everyday activities like family time or movie nights. The inviting backyard with a covered patio is a versatile outdoor space, perfect for al fresco dining, relaxation, or hosting outdoor events., For parking convenience, the house includes Porte-Cochere, an additional covered entrance, and a two-car detached garage This well-maintained residence includes numerous recent updates ensuring it meets modern standards of comfort and style.
Location
State TX
County Harris
Community Curbs, Gutter(S)
Area 31
Interior
Interior Features Breakfast Bar, Balcony, Crown Molding, Double Vanity, Entrance Foyer, High Ceilings, Jetted Tub, Kitchen Island, Kitchen/Family Room Combo, Multiple Staircases, Pantry, Separate Shower, Tub Shower, Vanity, Walk-In Pantry, Ceiling Fan(s), Programmable Thermostat
Heating Central, Gas
Cooling Central Air, Electric, Attic Fan
Flooring Tile, Wood
Fireplaces Number 1
Fireplaces Type Gas
Fireplace Yes
Appliance Dishwasher, Electric Oven, Gas Cooktop, Disposal, Microwave, Tankless Water Heater
Laundry Washer Hookup, Electric Dryer Hookup
Exterior
Exterior Feature Covered Patio, Deck, Fence, Patio, Private Yard
Parking Features Detached, Garage, Garage Door Opener, Porte-Cochere
Garage Spaces 2.0
Fence Back Yard
Community Features Curbs, Gutter(s)
Water Access Desc Public
Roof Type Composition
Porch Covered, Deck, Patio
Private Pool No
Building
Lot Description Subdivision
Entry Level Two
Foundation Slab
Sewer Public Sewer
Water Public
Architectural Style Traditional
Level or Stories Two
New Construction No
Schools
Elementary Schools Daily Elementary School
Middle Schools West Briar Middle School
High Schools Westside High School
School District 27 - Houston
Others
HOA Name Montage Community Services
Tax ID 118-985-001-0046
Security Features Security System Owned,Controlled Access
Acceptable Financing Cash, Conventional, FHA, VA Loan
Listing Terms Cash, Conventional, FHA, VA Loan
Read Less

Bought with eXp Realty LLC



